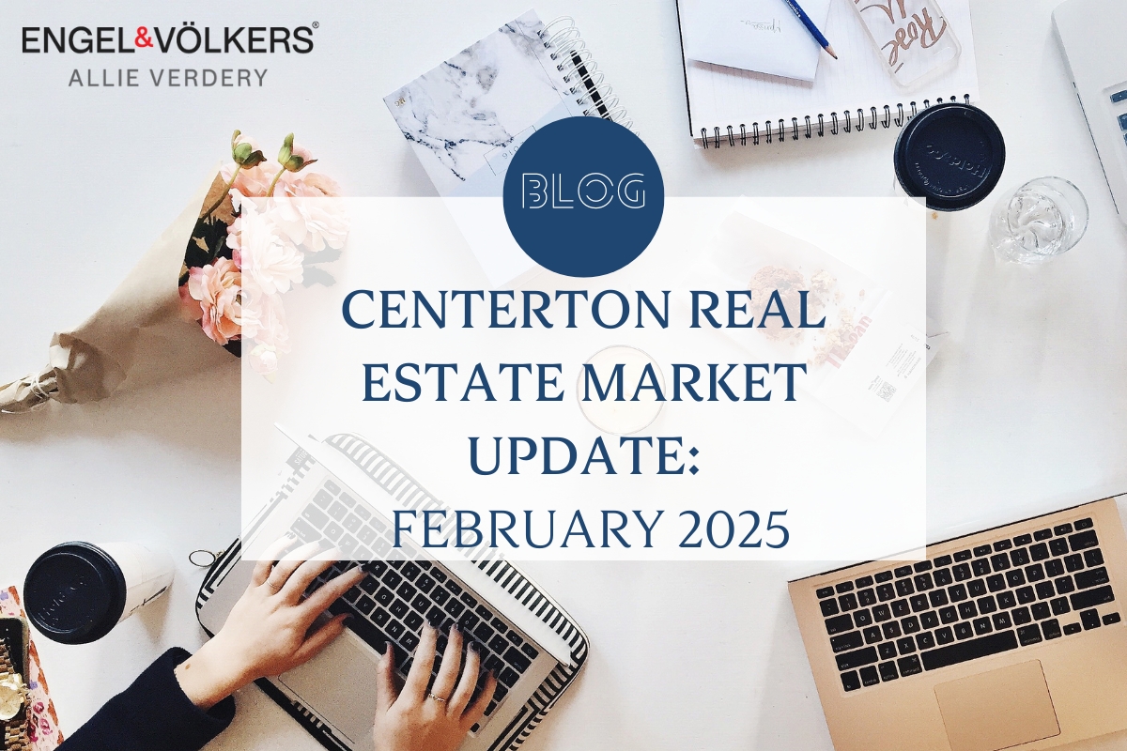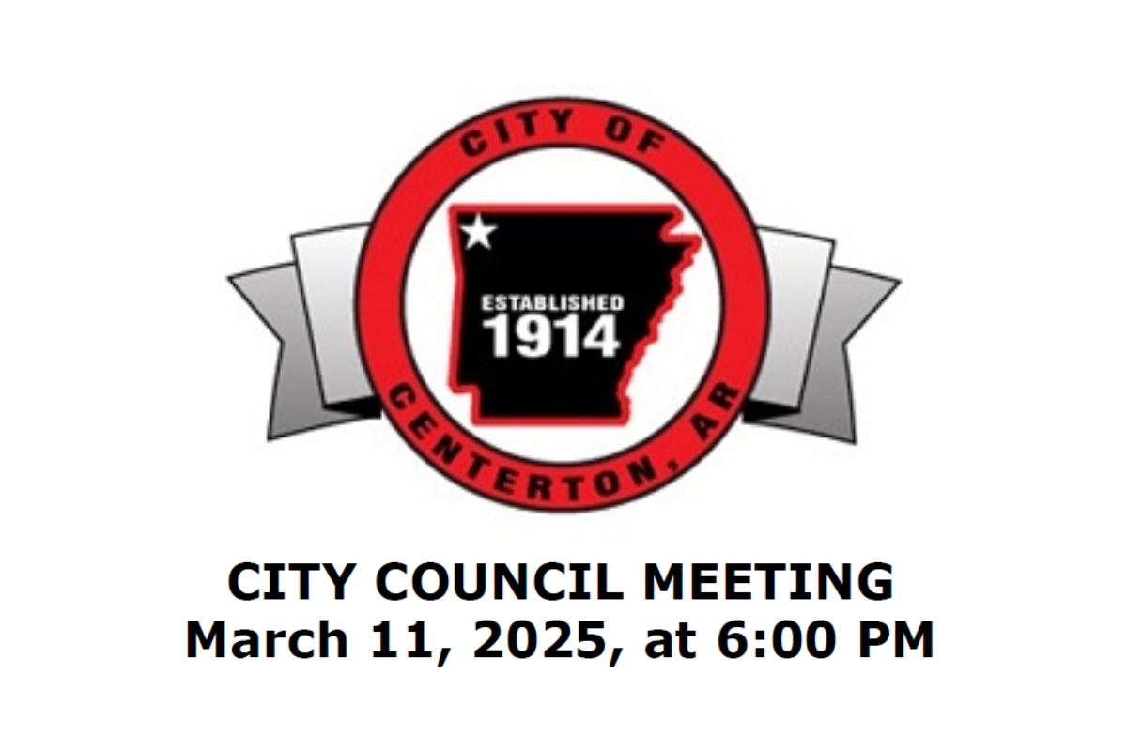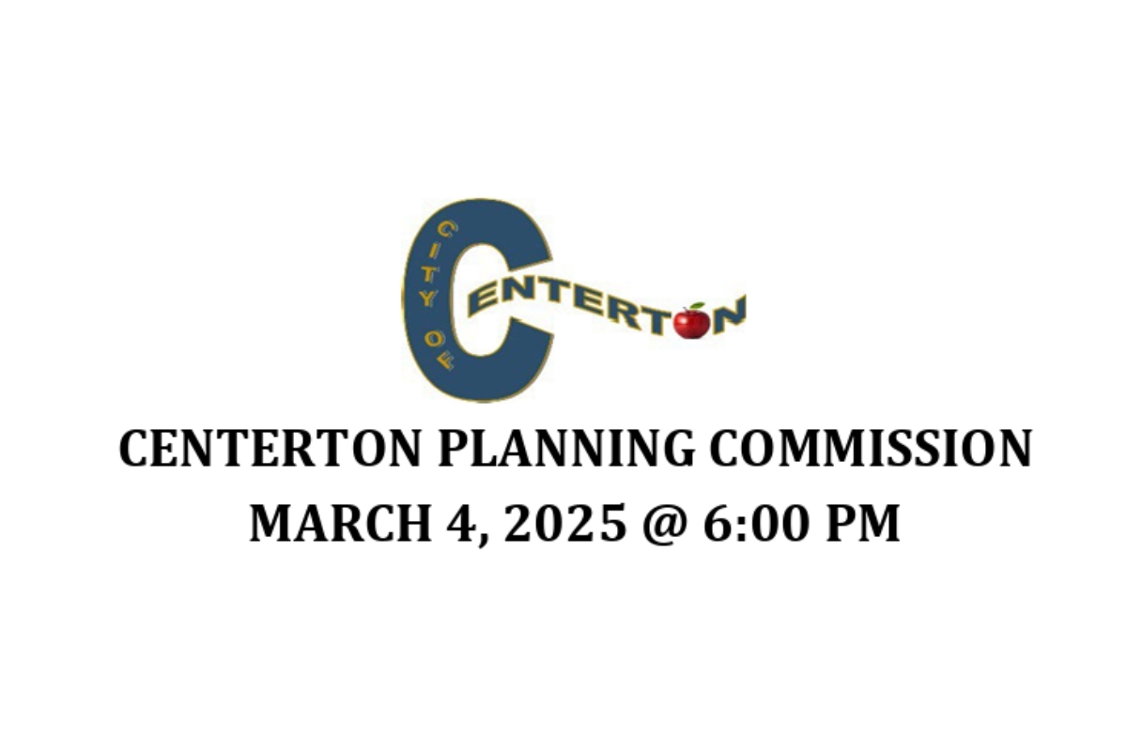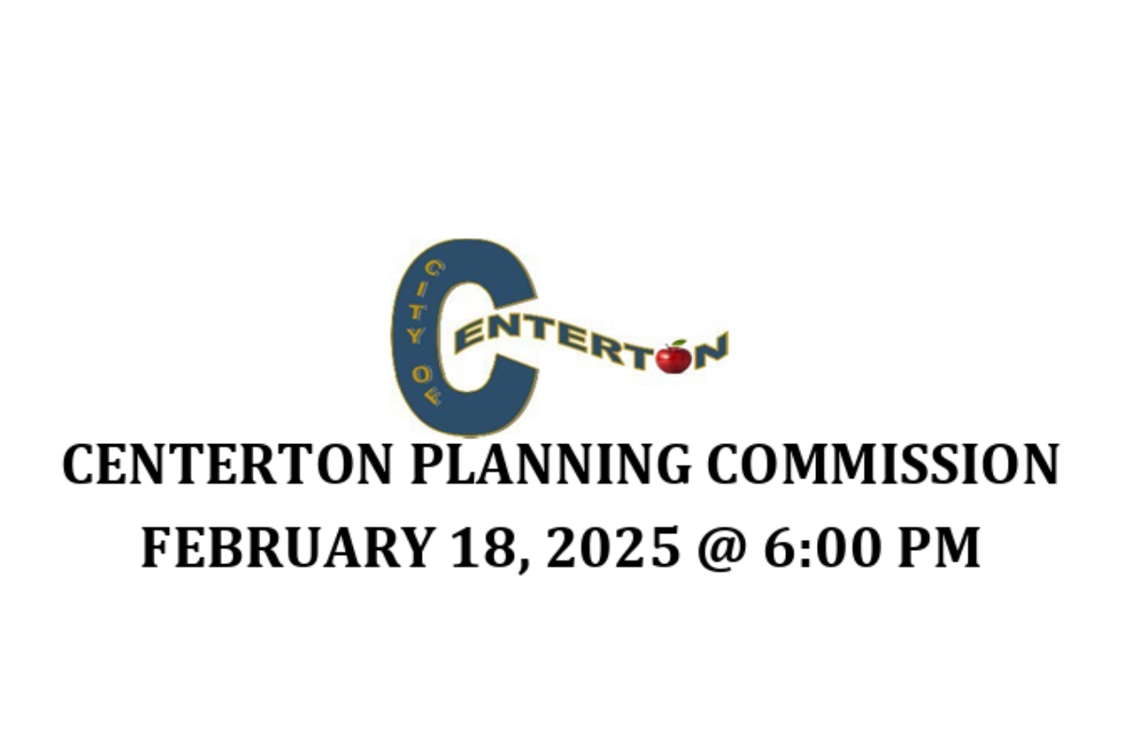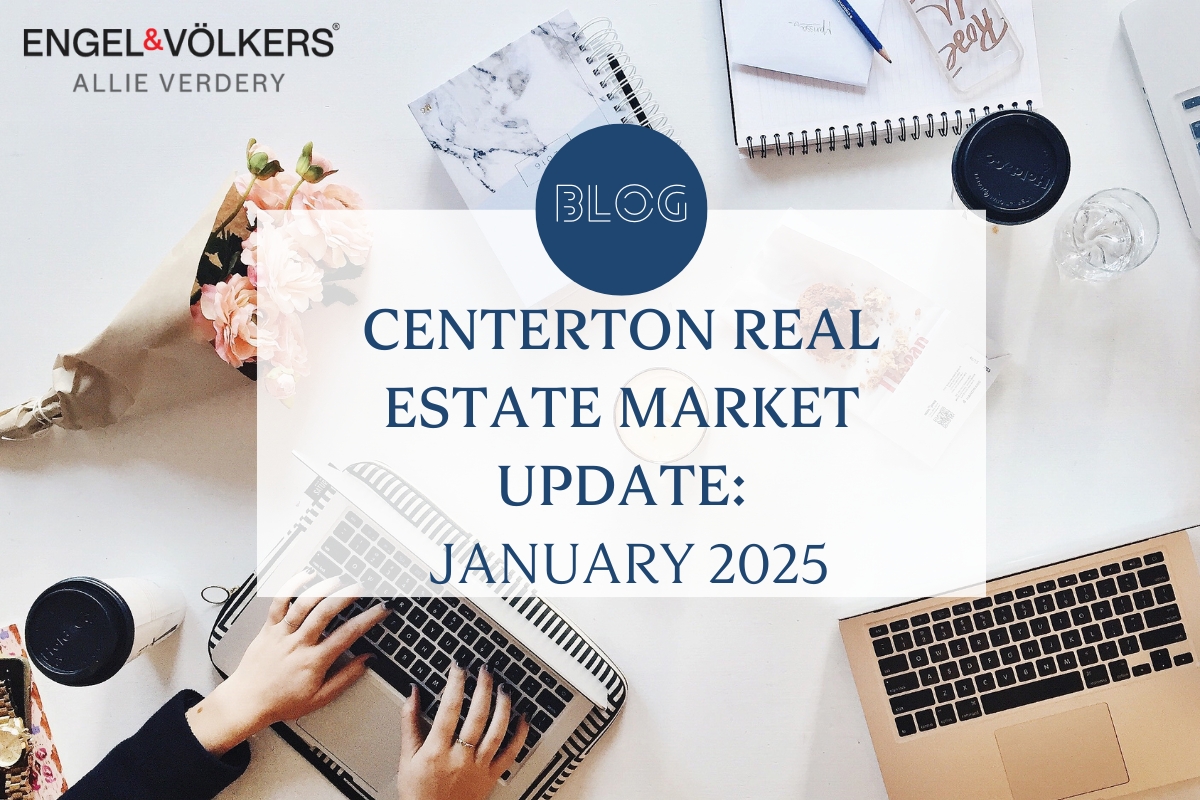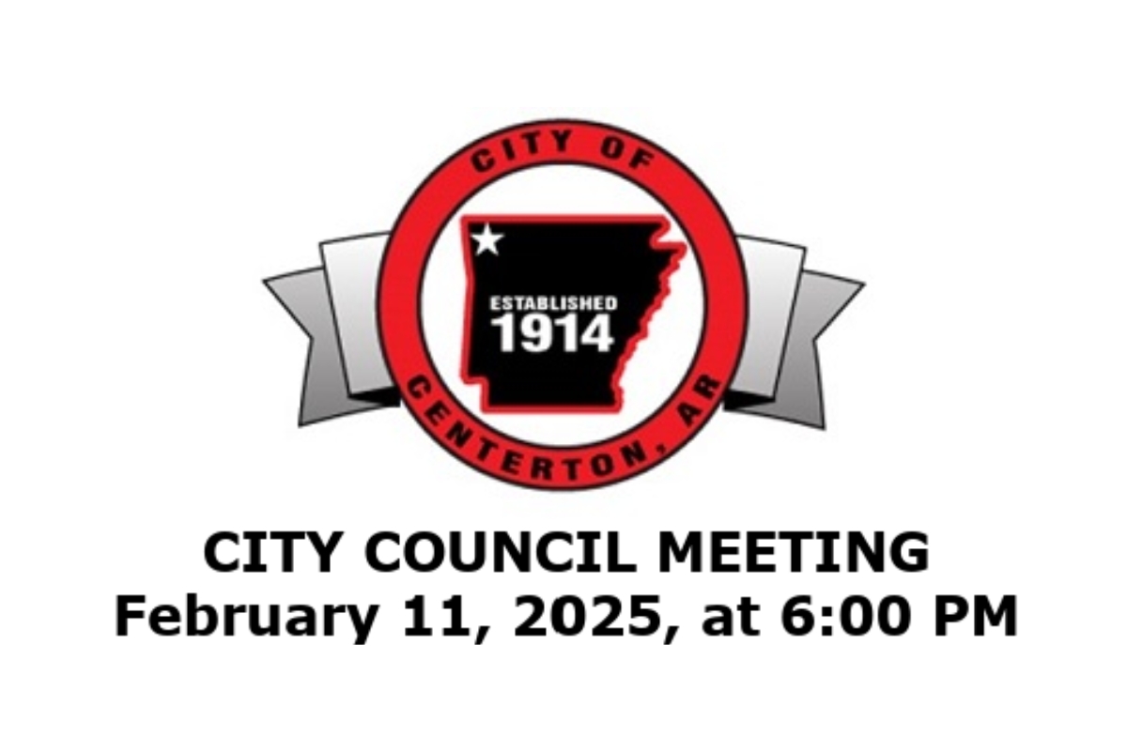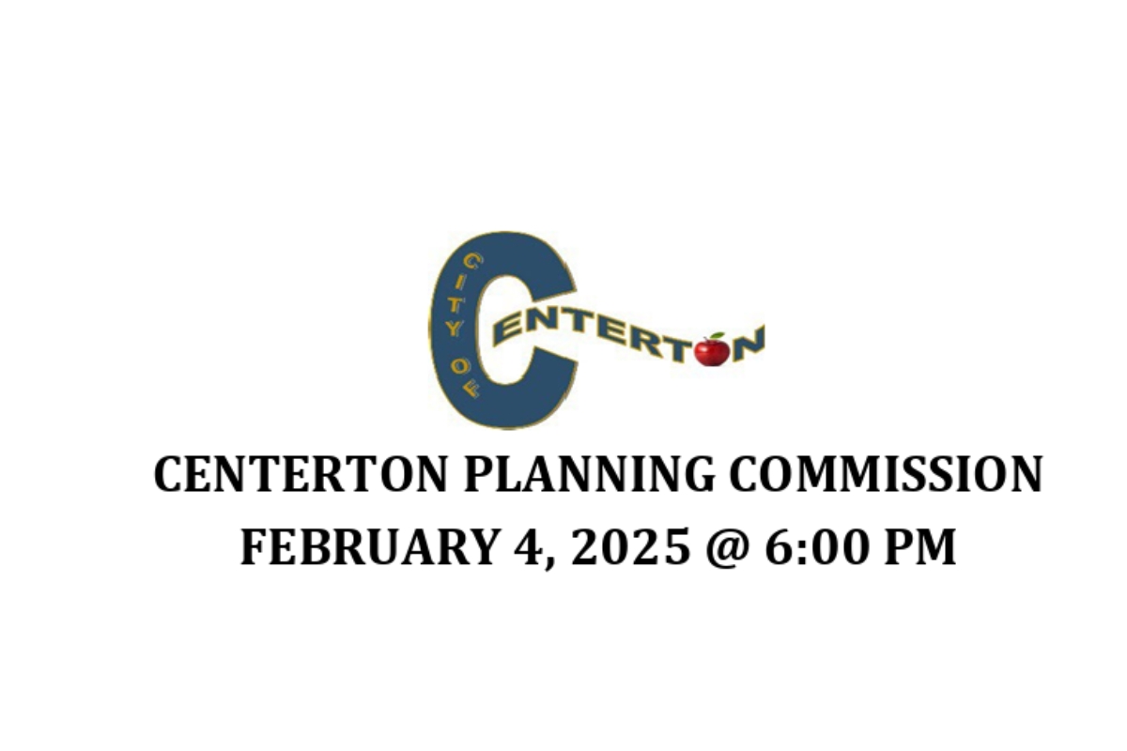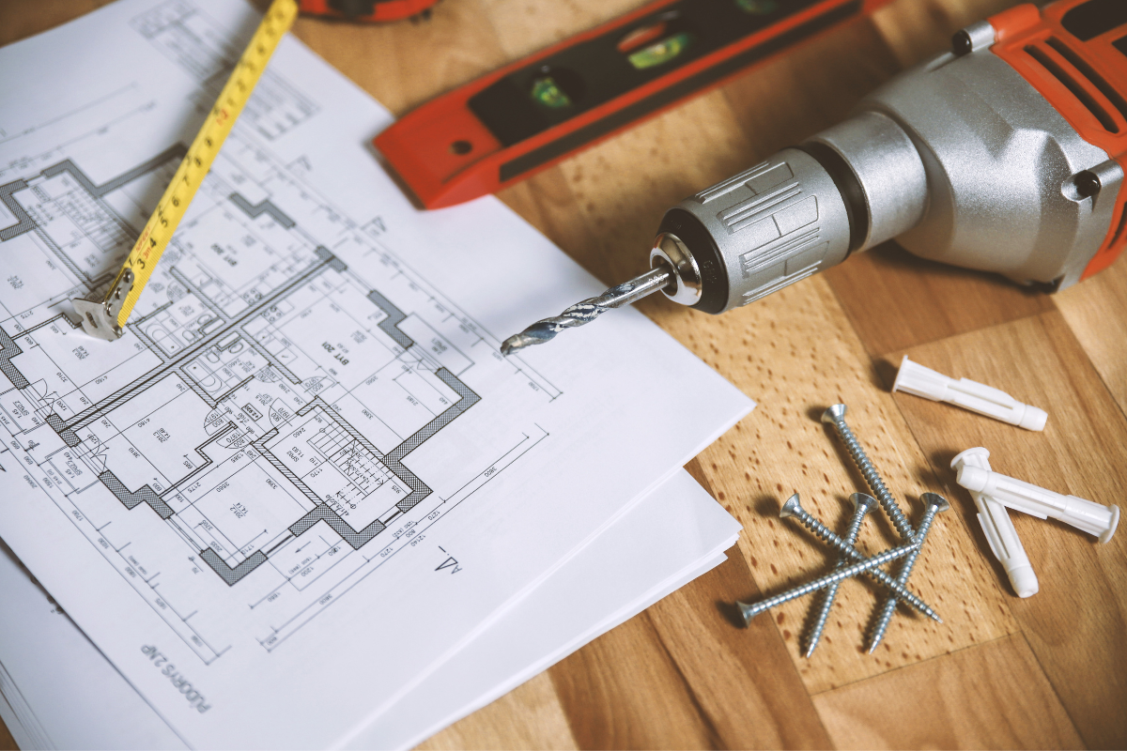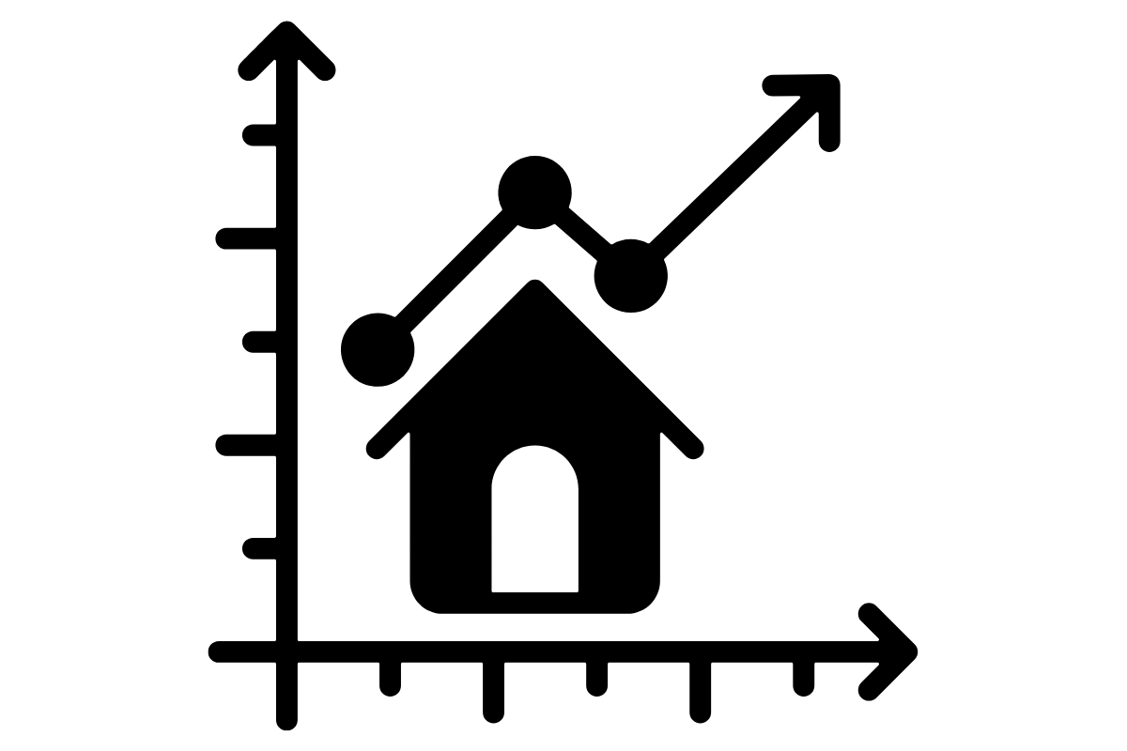Centerton Planning Commission Meeting Recap – February 18, 2025
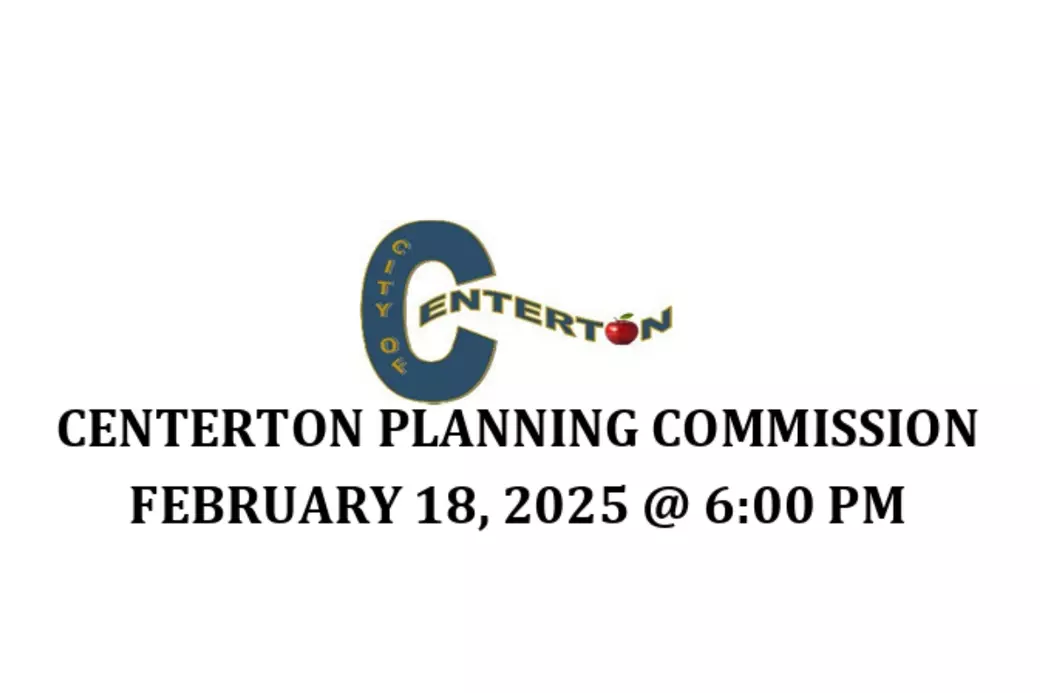
The Centerton Planning Commission met on February 18, 2025, with a packed agenda addressing residential expansions, commercial rezoning, and infrastructure challenges. Several important decisions were made that will shape Centerton’s future growth. Below is a comprehensive breakdown of what was discussed and how it impacts residents, businesses, and potential homebuyers.
Board of Zoning Adjustment (BZA) Summary
Before the Planning Commission meeting, the Board of Zoning Adjustment (BZA) briefly convened to discuss a variance request from Walmart for a parking space reduction at the SE corner of Centerton Blvd & S. Main St. The original plan required 786 parking spaces, but Walmart requested to reduce it to 769 spaces due to site constraints, including easements and wetland considerations.
Outcome: The applicant withdrew the request, meaning the current parking requirements remain intact. No further action was needed.
Key Development & Rezoning Discussions
1. Bradshaw Properties Expansion (DEV24-10)
Location: 2025 W. Centerton Blvd.
Applicant: Swope Consulting
Plan: Two new industrial buildings (11,900 sq ft and 6,000 sq ft)
Project Details:
- The proposal includes two additional buildings on an industrial-zoned lot (I-1) located west of Schmitt Mini Storage and north of the Silver Leaf subdivision.
- The site will share an access road with the existing Bradshaw development.
- Parking Plan: 38 total spaces, including 2 ADA-compliant spots.
- Drainage Plan: A retention pond is proposed on the south side of the property to manage stormwater runoff.
Commission Discussion:
- Commissioners raised concerns over light pollution, as some of the parking lot lights would spill onto neighboring properties. The developer agreed to modify the lighting plan to comply with city code on light spillover.
- Screening between industrial and residential zones was a discussion point, with a focus on whether additional landscaping was required for buffering.
Final Decision: The project was approved with conditions, requiring the applicant to adjust lighting and verify landscaping buffers before the final construction phase.
2. AW Bravis Expansion (DEV24-14)
Location: Adjacent to Bradshaw Properties
Plan: Expansion of an existing commercial flex space
This project was bundled with the Bradshaw expansion discussion due to their shared infrastructure and connectivity.
Final Decision: Approved with conditions similar to the Bradshaw project, including adjustments for lighting spillover and landscaping compliance.
3. Magnolia Landing – Final Plat Approval (SUB22-10)
Location: Vaughn Rd (between Wagner Rd & S. Vaughn Rd)
Plan: 29 single-family lots + common areas
Total Land Area: 12.71 acres
This subdivision is moving to its final plat stage, which means that all preliminary approvals have been met, and the developer can begin the finalization of infrastructure and lot sales.
Commission Discussion:
- Commissioners reviewed the subdivision covenants, maintenance of common spaces, and street layout.
- Warranty bonds for public infrastructure (sidewalks, utilities, drainage) were accepted.
- No major issues were raised during the discussion.
Final Decision: Approved. The developer will now proceed with home construction and infrastructure completion.
4. Huber Place – Final Plat Approval (SUB22-06)
Location: N. Tycoon & Huber Rd
Plan: 113 single-family lots, 3 commercial lots, 2 retention ponds, and open space
Total Land Area: 46.99 acres
Huber Place is a large mixed-use development that blends residential and commercial zoning, creating a neighborhood with integrated commercial opportunities.
Key Details:
- The three commercial lots will provide space for businesses or services within the development.
- Stormwater retention ponds are planned for drainage management.
- The project includes open spaces, likely for community use or green space preservation.
Final Decision: Approved with no major objections from commissioners.
Rezonings & Land Use Adjustments
5. Rezoning: KBRB, LLC (R3-SF to R4-MF)
Location: Womack Addition, near Veterans Park
Plan: Shift from single-family residential (R3-SF) to multi-family (R4-MF) zoning
Land Area: 1.83 acres
This rezoning request allows for higher-density housing—potentially up to 18 units per acre.
Concerns Raised:
- Traffic impact on local roads.
- Fire safety & emergency access limitations.
- Compatibility with surrounding residential and commercial areas.
Outcome: The rezoning was approved with a recommendation for the applicant to coordinate with Centerton Utilities on sewer capacity concerns.
Infrastructure & City Planning Updates
6. Sewer Capacity Update
One of the most pressing topics was the ongoing sewer capacity issues. Centerton officials are preparing developer notification letters to limit or slow new connections until infrastructure improvements can be implemented.
Delays for new developments will continue to occur due to these limitations, making it increasingly important for developers to coordinate with Centerton Utilities before moving forward with projects.
Centerton’s Land Use Plan
To better understand how the city is planning for future growth, see the Centerton Land Use Plan Map below:
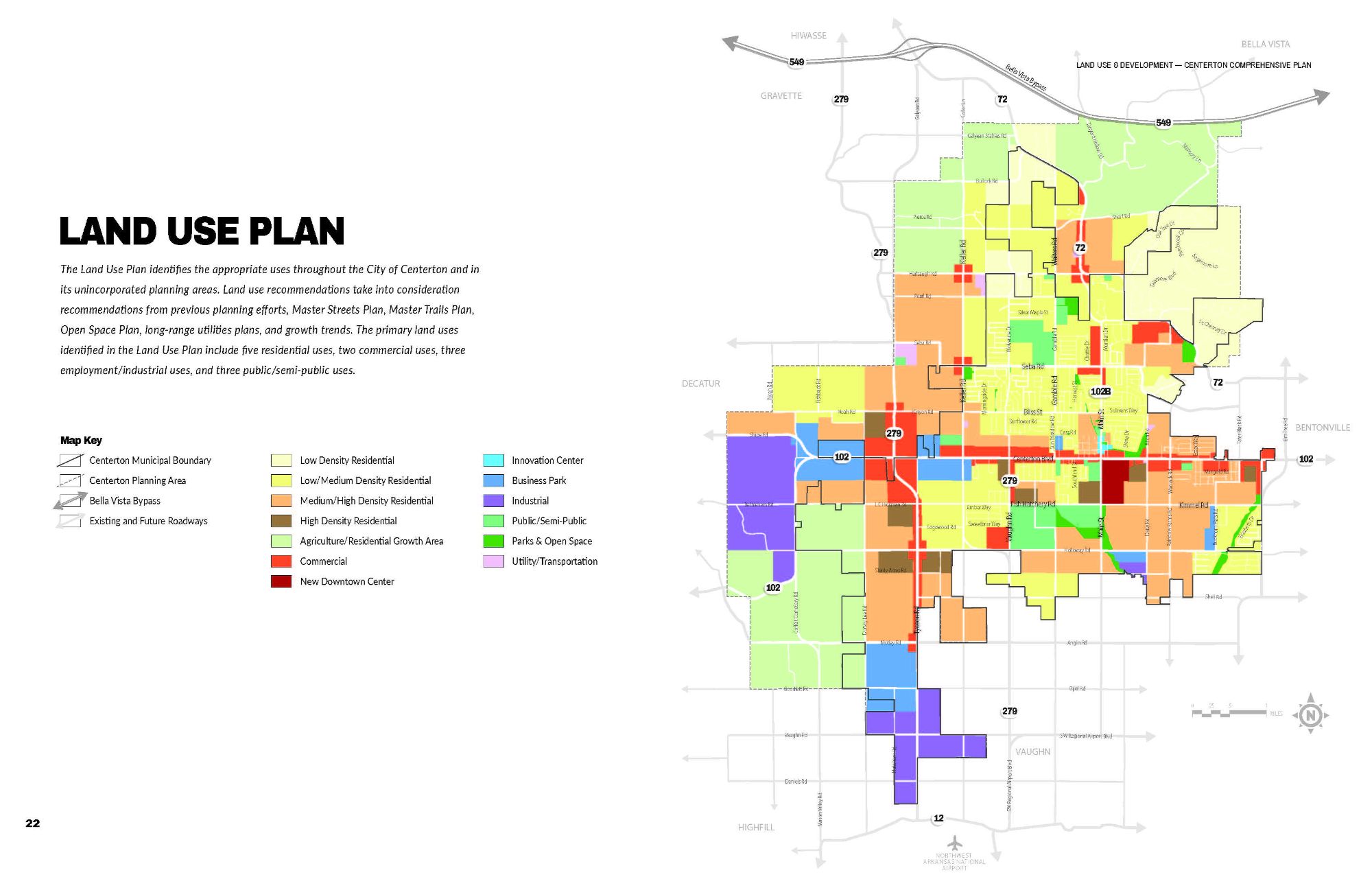
For the full link, click here.
Upcoming City Meetings
Stay engaged in Centerton’s growth and development by attending these upcoming meetings:
- Special City Council Meeting – Tonight (February 19, 2025) at 6:00 PM
- Next Planning Commission Meeting – March 4, 2025, at 6:00 PM
- Next Regular City Council Meeting – March 11, 2025, at 6:00 PM
- Next Technical Review Meeting – February 20, 2025, at 2:00 PM (Zoom)
These meetings are open to the public, and attending is a great way to stay informed about new developments, city policies, and infrastructure planning.
Stay Connected with Your Local Centerton Real Estate Expert
Want to discuss how these changes affect your property value or future investments? Reach out to me anytime!
Allie Verdery | The Blue Haired Broker
Real Estate Advisor, Engel & Völkers Bentonville
Email: [email protected]
Phone: 314-517-3196
Website: allieverdery.evrealestate.com
Categories
Recent Posts
