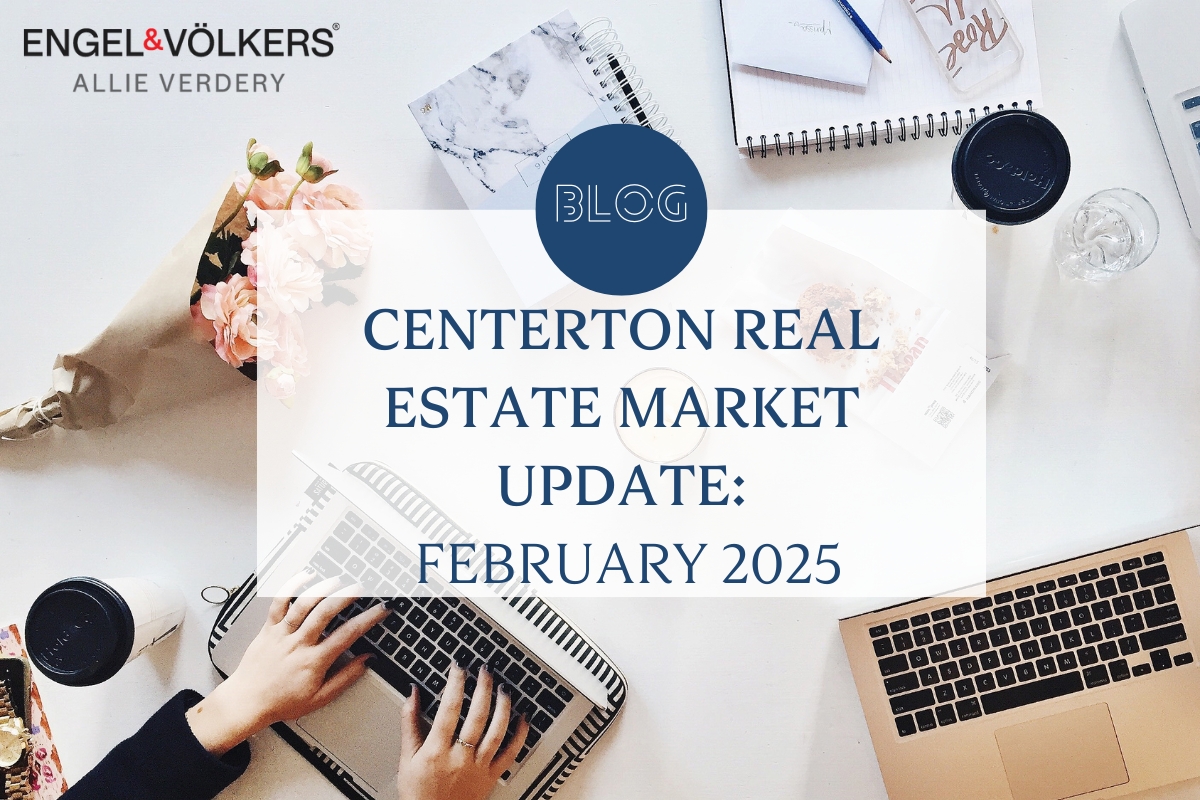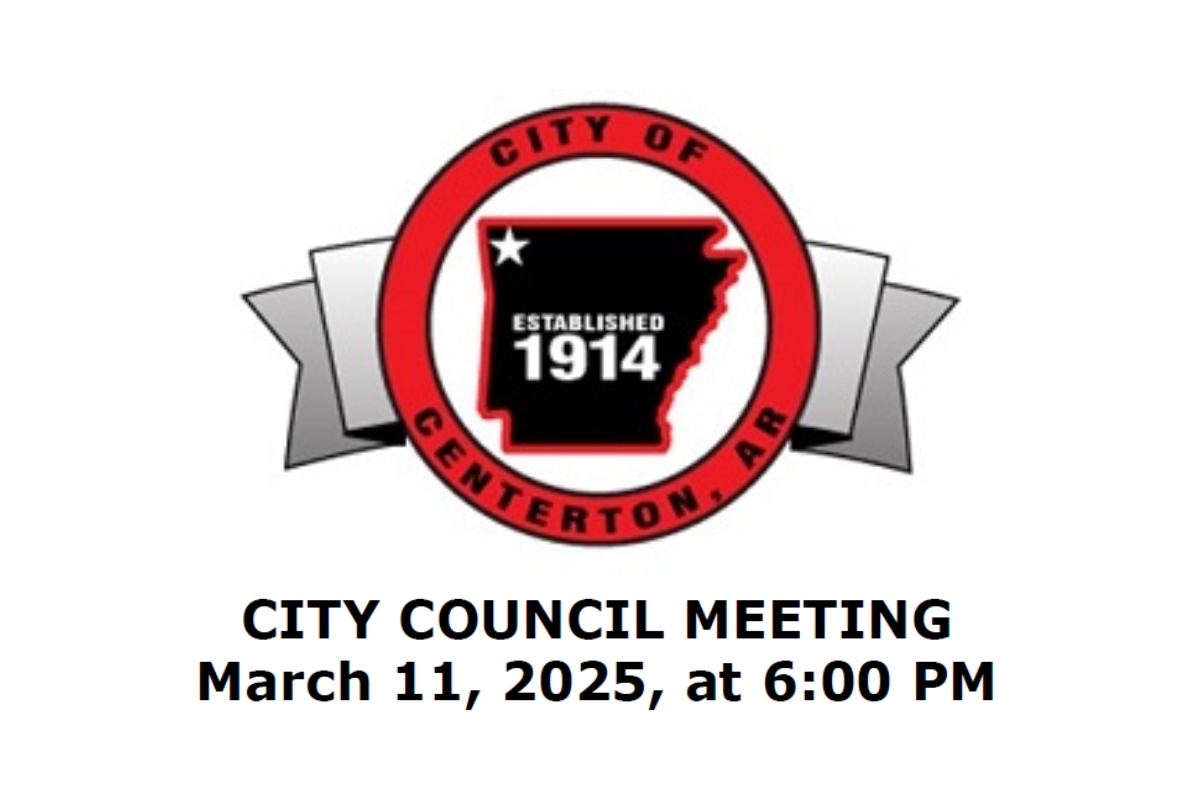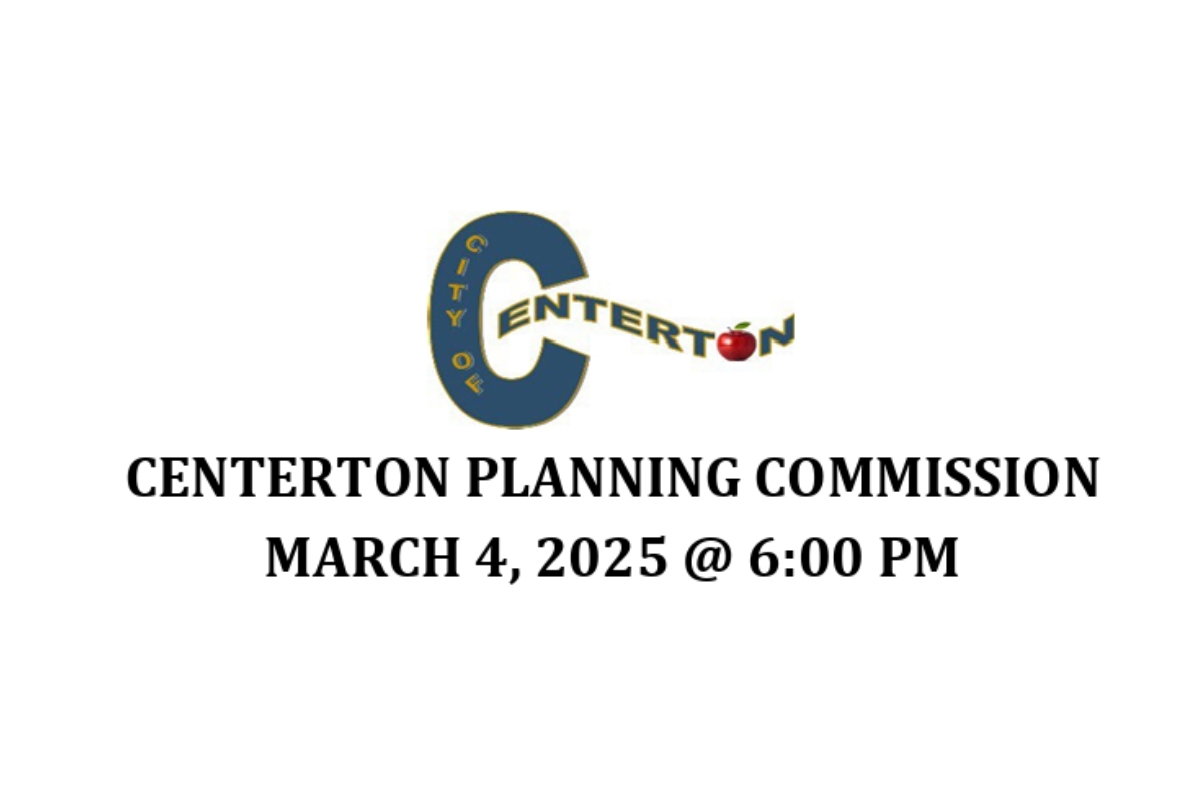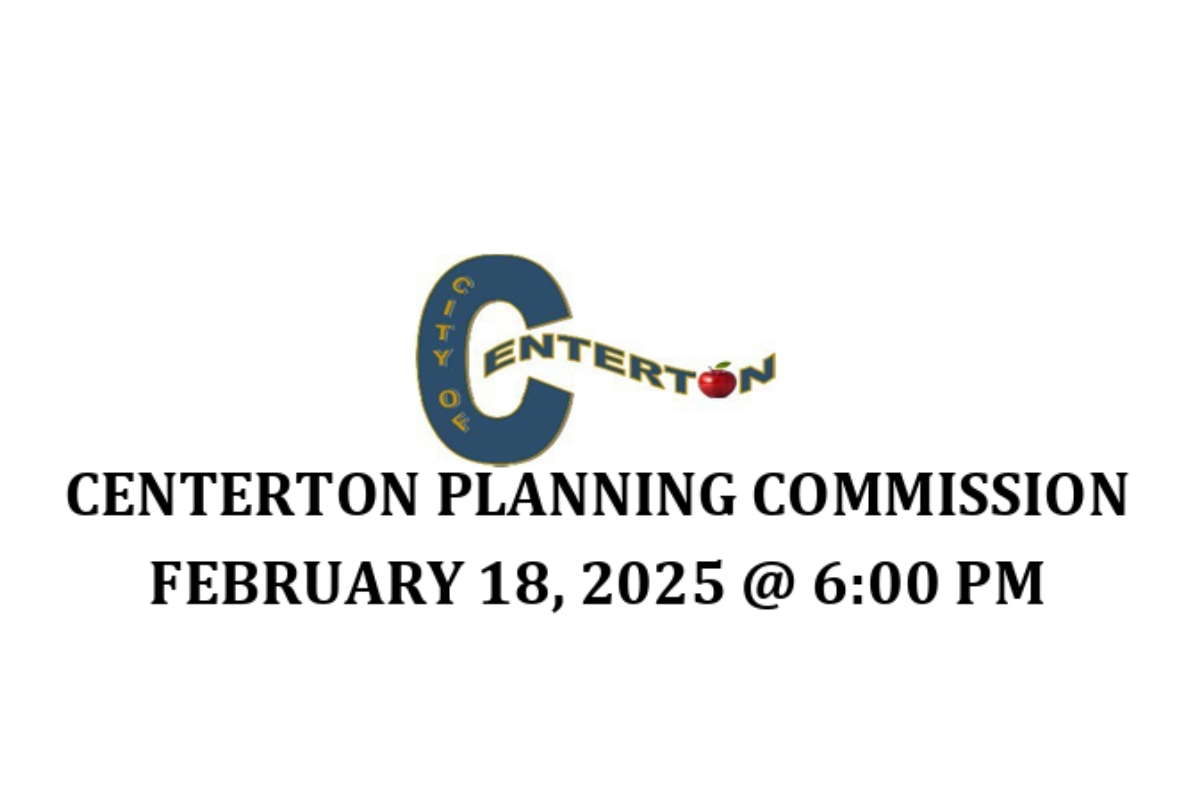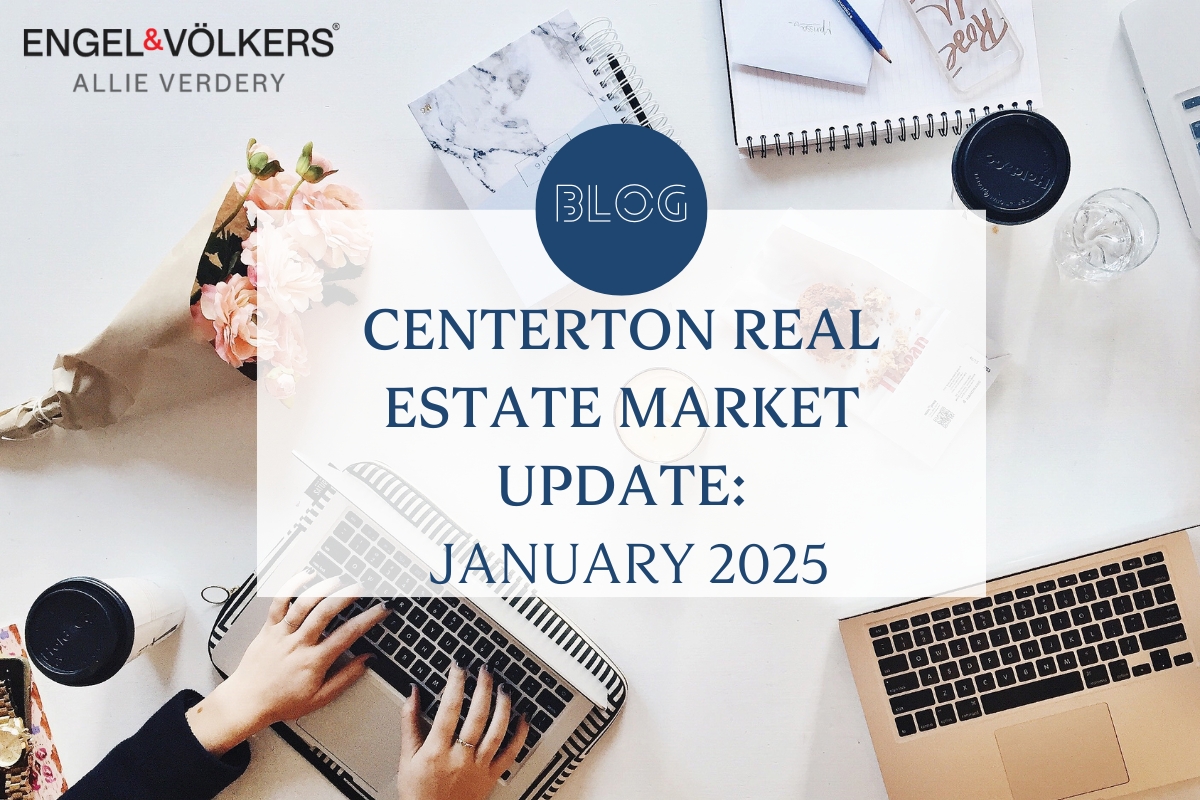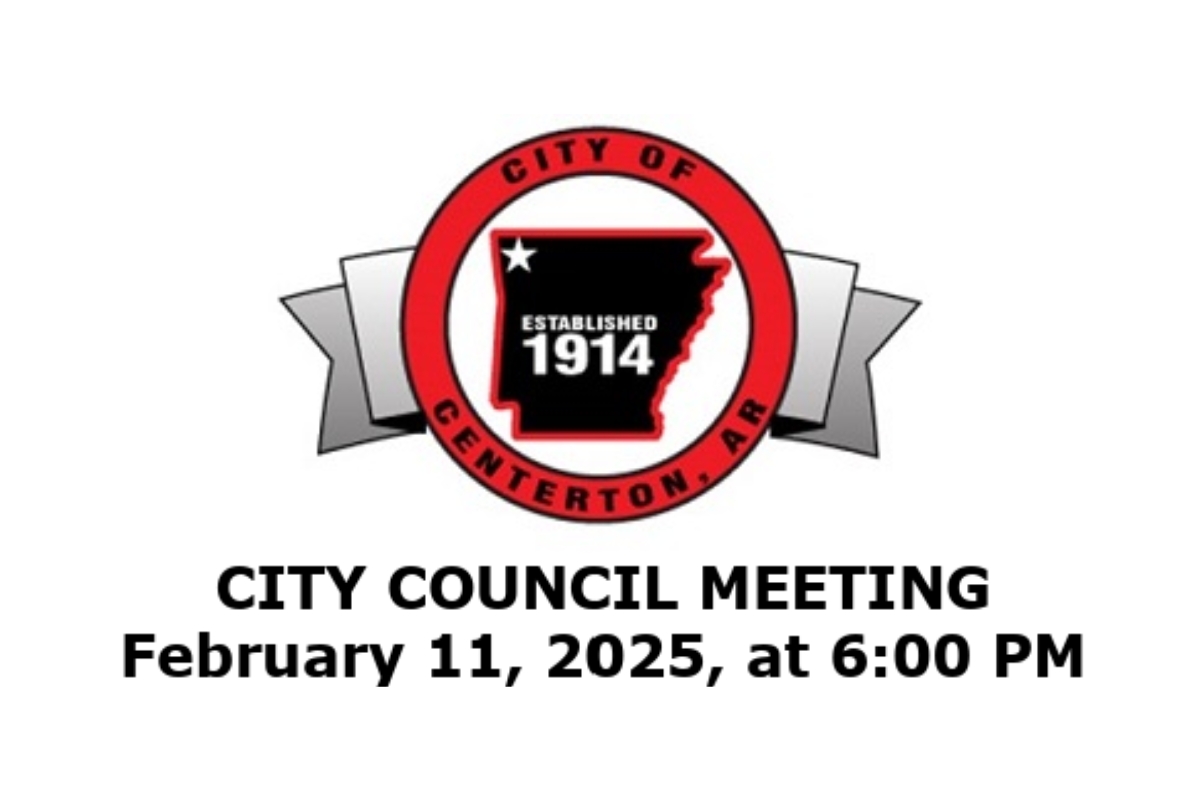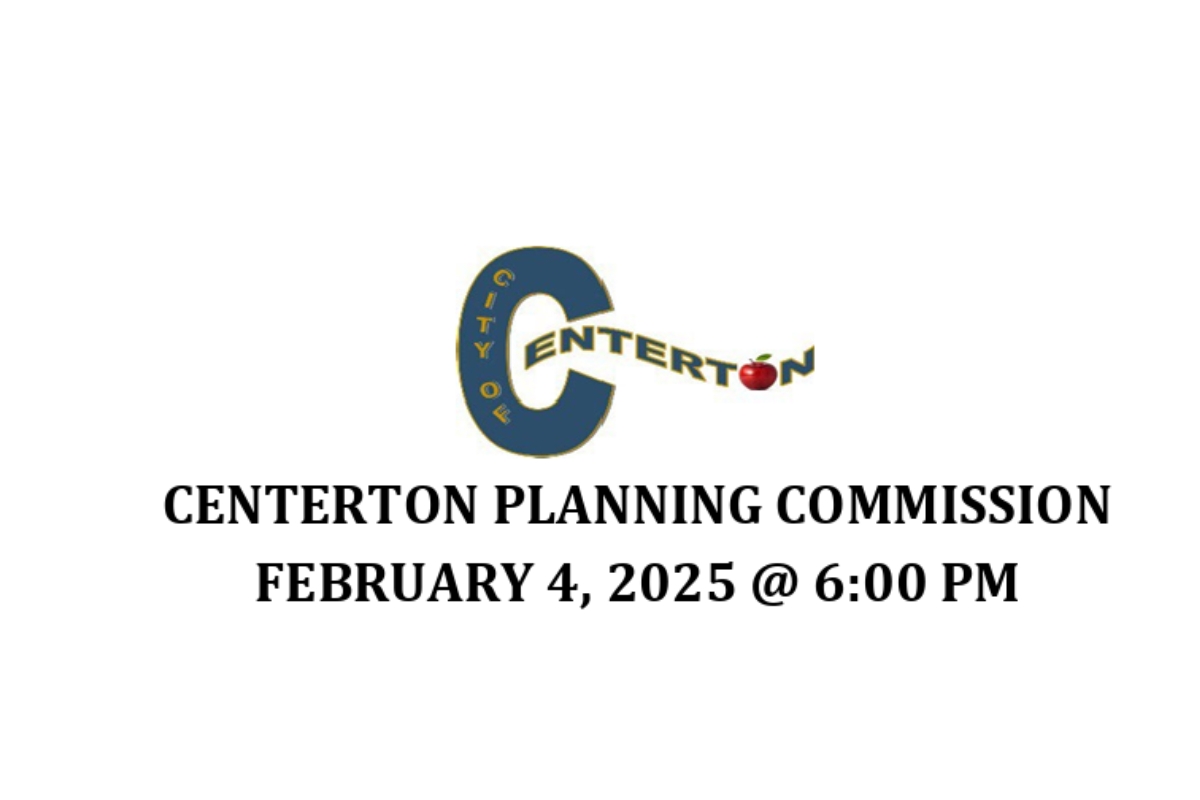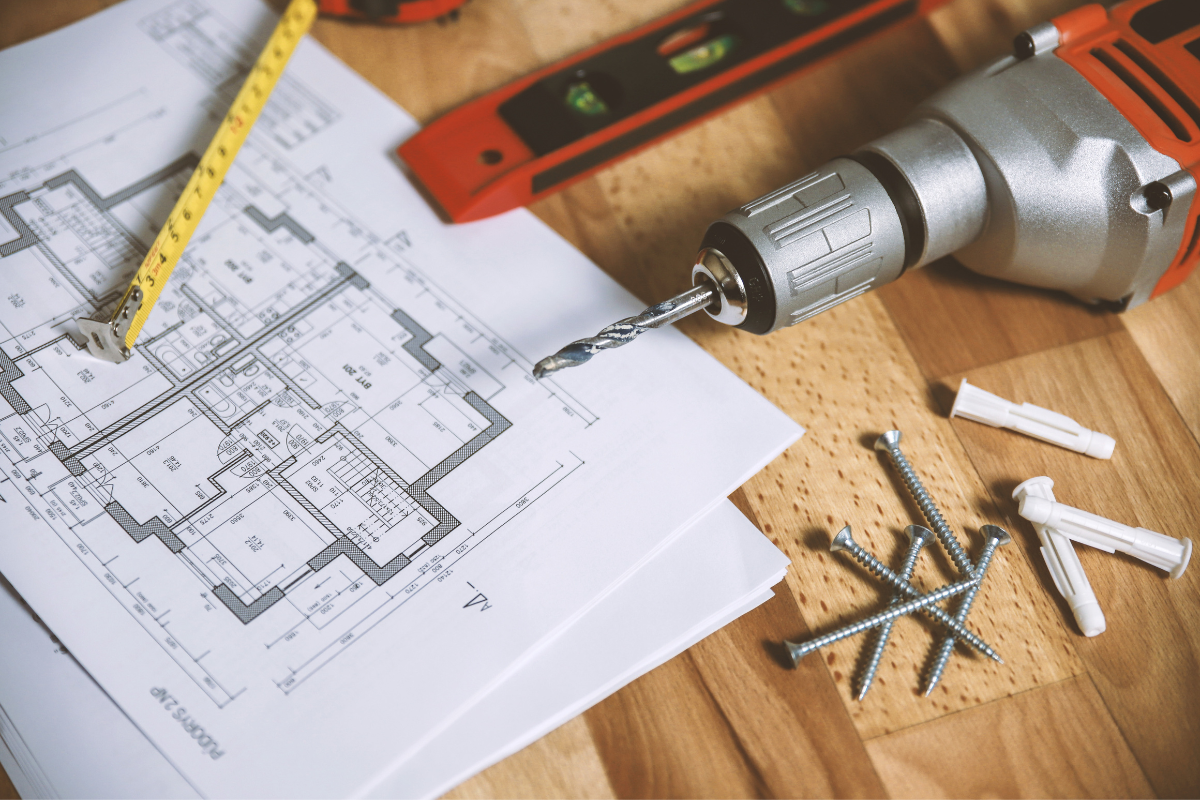Centerton Planning Commission Recap: February 4, 2025
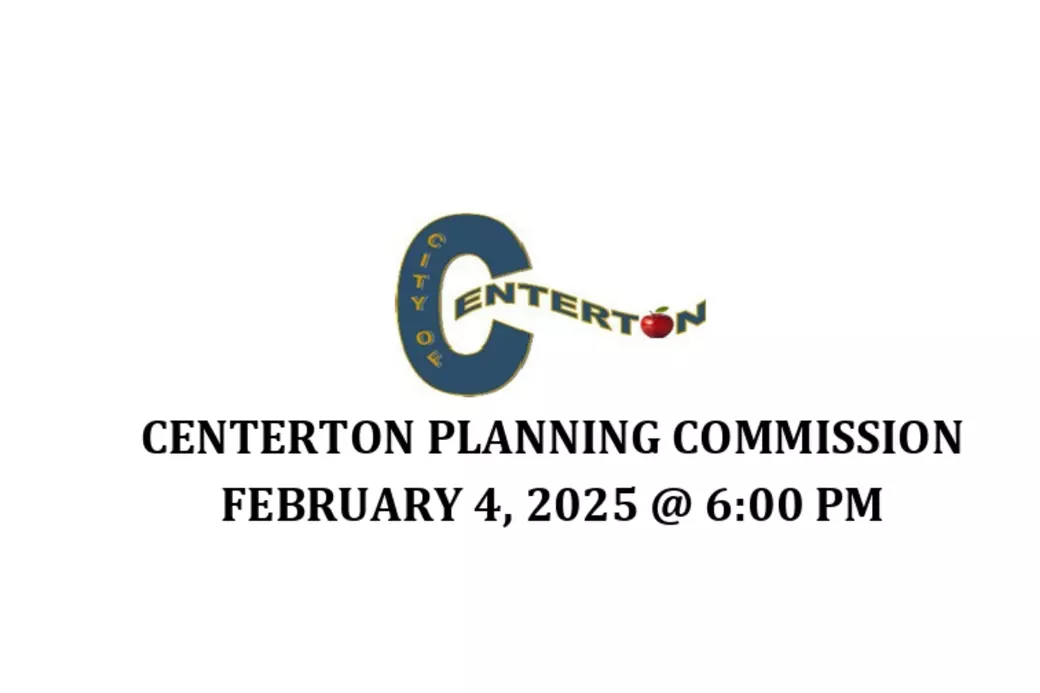
Last night’s Centerton Planning Commission meeting covered a range of topics affecting development, zoning, and infrastructure in our growing community. If you missed the discussion, here’s a breakdown of the key takeaways and how they might impact Centerton’s future.
Board of Zoning Adjustments: Walmart Parking Variance
The meeting opened with the Centerton Board of Zoning Adjustments (BZA) reviewing a variance request from Walmart Real Estate Business Trust. The proposal sought to reduce the required parking spaces for a new Walmart Supercenter at South Main Street and Centerton Boulevard from 786 spaces to 769.
- Why the Reduction? The developer, represented by Candace Anderson from CEI Engineering, cited preexisting site constraints, including wetlands, drainage infrastructure, and critical utility easements, limiting the developable area.
- Planning Commission’s Concerns: The commissioners did not object to the minor reduction but strongly advocated for additional landscaping within the parking lot to break up the "sea of asphalt."
- Outcome: The request was tabled to allow Walmart to revise its plan, incorporate additional landscape islands, and reapply at the next meeting on February 18.
This discussion underscores Centerton’s growing focus on aesthetics and sustainability in commercial developments.
Public Hearings: Conditional Use, Rezoning & Park Improvements
1. Temporary Building for the Church of Jesus Christ of Latter-Day Saints (950 Seba Road)
The church requested a five-year permit for a temporary modular building to provide additional classroom space.
- Concerns Raised: The commission debated the appropriateness of a five-year term, considering the church's history of using temporary buildings for shorter periods.
- Outcome: The permit was approved for three years (instead of five), with additional conditions requiring lighting and screening to make the temporary structure blend better with the surroundings.
This decision reflects the commission’s balance between supporting growth and maintaining Centerton’s visual standards.
2. Featherston Village Park – Public Space Upgrades
Developers requested modifications to the park space within Featherston Village, adding:
-
A meandering walking trail
-
Pickleball courts
-
Sand volleyball
-
A custom pavilion gathering area
-
Residents’ Input: A homeowner raised concerns that additional trees could reduce the park’s open play area. However, the developer clarified that open green space would still be preserved.
-
Outcome: The commission approved the changes, ensuring that utility placement concerns would be coordinated with Centerton Utilities.
These updates enhance recreational opportunities while maintaining the neighborhood’s green space.
3. Rezoning: R-3 (Single Family) to R-4 (Multifamily) on North Main Street
A property owner requested rezoning to allow for higher-density residential units, possibly duplexes or triplexes.
- Sewer Capacity Concerns: With Centerton’s current sewer limitations, commissioners warned that even if zoning changes are granted, sewer constraints could delay construction.
- Traffic & Access: The property’s single access point raised fire safety concerns since high-density developments typically require multiple exits.
- Outcome: Despite concerns, the rezoning was recommended for City Council approval, but final site plans must address fire access and sewer constraints.
This reflects Centerton’s push toward denser housing near downtown while acknowledging the infrastructure challenges that come with growth.
4. Rezoning: R-3 (Single Family) to C-1 (Commercial) for a Proposed Coffee Shop
A property owner requested to rezone 567 N. Main Street to allow for a neighborhood coffee shop.
- Traffic & Parking Questions: While residents expressed concerns about additional traffic, commissioners emphasized that parking considerations would be addressed in a future site plan review.
- Outcome: The rezoning request was recommended for approval, aligning with the city’s vision of extending commercial space along Main Street.
This move supports walkable commercial spaces, helping to shape Centerton’s growing downtown area.
Sewer Capacity & Infrastructure Challenges: A Growing Concern
One of the most pressing topics of the night was Centerton’s sewer system capacity, which continues to be a bottleneck for future development.
Sewer Capacity & Development Delays
- Several projects, including high-density residential developments, are on hold due to limited sewer availability.
- Developers seeking rezoning approvals were warned that even if zoning changes are granted, sewer constraints could delay construction.
- The City of Centerton is preparing notification letters to developers and builders, informing them of potential sewer capacity limits in affected areas.
Current Efforts to Address Sewer Issues
- Centerton Utilities is evaluating upgrades to increase capacity, but improvements will take time.
- Developers may need to coordinate closely with the utility department to determine feasibility before submitting large-scale development plans.
- A phased approach may be necessary for projects in areas with tight capacity, meaning some developments could proceed in smaller phases rather than all at once.
- The impact fee study, also discussed during the meeting, could provide funding mechanisms for future infrastructure improvements, including sewer expansions.
What This Means for Homeowners & Investors
- If you are a buyer or investor considering new construction or multifamily housing in Centerton, be aware that infrastructure limitations may affect project timelines.
- If you are a current resident, the city’s sewer system remains functional, but these discussions highlight the importance of planning for long-term growth.
- Developers may need to adjust expectations as Centerton balances expansion with infrastructure realities.
Community Center Update: Exciting Developments Ahead
Beyond zoning, the commission discussed Centerton’s Community Center project, which is moving forward with exciting amenities:
- A multi-use pool and lazy river
- A walking track and gymnasium (with a possible FEMA safe room)
- Party rooms and childcare space
- Future expansion possibilities for an outdoor pool and pickleball courts
This $25 million investment will be a significant addition to Centerton’s recreational offerings.
Final Thoughts: What This Means for Centerton
This meeting highlighted major themes shaping Centerton’s growth:
- Balancing development with infrastructure limitations, especially sewer capacity
- Emphasizing aesthetics in commercial and residential projects
- Encouraging mixed-use development near downtown
- Investing in community amenities like parks and the new Community Center
As Centerton continues to grow, these planning decisions will shape the city’s future. Stay informed on these projects and more by following along for updates on real estate and community development in Centerton.
What are your thoughts on these projects? Let me know in the comments or reach out to discuss how these developments could impact property values and real estate trends in our area.
Categories
Recent Posts
